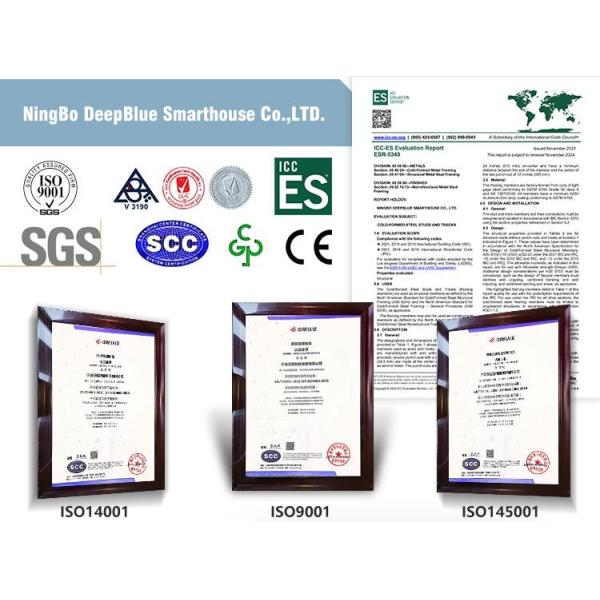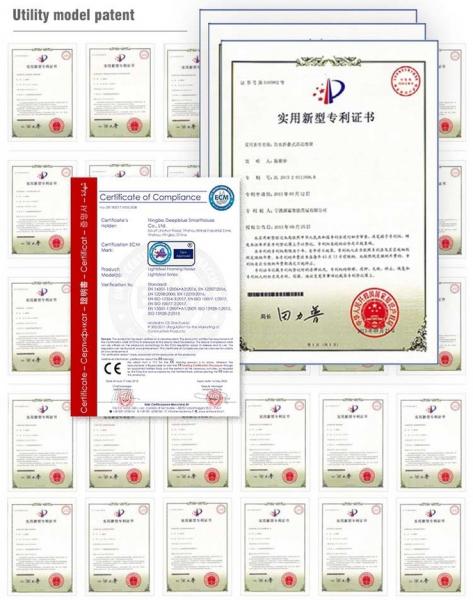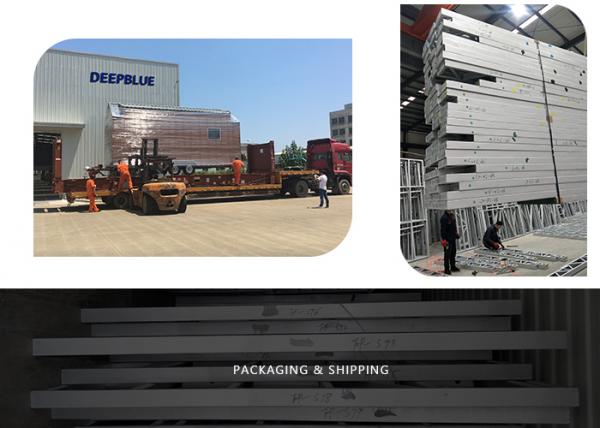| Sign In | Join Free | My tjskl.org.cn |
|
- Home
- Products
- About Us
- Quality Control
- Contact Us
- Get Quotations
| Sign In | Join Free | My tjskl.org.cn |
|
Brand Name : DEEPBLUE SMARTHOUSE
Model Number : DPBL-25-42
Certification : ICC-ES,CE,EN,SGS,ISO,AS/NZS,UL,AISI
Place of Origin : Ningbo, China
MOQ : 200 sqm
Price : Negotiation
Payment Terms : L/C, D/A, D/P, T/T
Supply Ability : 12000houses/year
Delivery Time : 30-40 days
Packaging Details : Bare bundle / 40HQ
Bedroom : 4 Bedroom
Structure : Light Steel Frame
Exterior Wall Color : Cultural Stone
Movable : optional
Windows : Doubel Glass PVC Sliding Windows
Fascia Board : Steel Fascia Board
Exterior Wall Cladding : 50mm ALC Panel
Exterior Wall Batten : 22mm Batten
Modern Two-Storey Modular Home | Steel Frame Prefab Design | luxuyr villa prefab house
Cahors House
1 Living ![]() 5 bedrooms
5 bedrooms ![]() 4 bathrooms
4 bathrooms ![]() 0 Garage
0 Garage ![]() 270.4m²
270.4m²

Upon entering through the large double-glazed aluminum sliding doors, residents are welcomed into an open and airy space. To the left, a cozy living area connects seamlessly with a well-lit dining space, perfect for family meals or entertaining guests.
On the right side of the ground floor, you'll find two spacious bedrooms, ideal for children, guests, or extended family. Toward the rear of the home sits a shared bathroom, easily accessible from all areas on the ground level.
Specifications
1. Structure: 0.75mm/0.95mm/1.15mm light gauge steel
2. Foundation: you need to prepare by yourself. Concrete foundation, or other foundation
3. Roof: Colorbond sheet, asphalt shingle, ceramic tile, stone-metal sheet
4. External wall: EPS sandwich panel, ALC panel, metal PU sandwich panel, pre-painted fiber cement board, CFC board, WPC board
5. Internal wall: Gypsum board, MGO board, integrated wall panel, etc.
6. Ceiling: Gypsum board, MGO board, integrated wall panel, etc.
7. Underneath for floor: CFC sheet, OSB board
8. Insulation: R2.5/3.5/4/5 glass wool, rock wool
9. Flooring: ceramic tile, laminated flooring, PVC flooring, wooden flooring
10: Window: double/single glass Alu. window
11: Door: normal security door, plywood door, alu. door, WPC door, wooden door
12: Electrical and plumbing system
14: Kitchen: wall cabinet, top cabinet, sink, faucet, benchtop
15: Bathroom: washbasin, toilet, shower
Why Choose Light Gauge Steel Structure?
1)Lifetime for structure: 100 years.[0.75~1.2mm , Z275galvanized steel profile, strength:550Mpa ]
2)Earthquake resistance: mix more than 8 grades.
3)Wind resistance:max 60m/s.
4)Fire resistance:all the materials used can be fire resistance.
5)Snow resistance:max 2.9KN/m²as required
6)Heat insulation:100 mm in thickness can match 1 m thickness of brick wall.
7)High acoustic insulation:60db of exterior wall 40db of interior wall
8)Insect prevention: Free from the damages by insects, such as white ants
9)Ventilation:a combination of natural ventilation or air supply keep the indoor air fresh and clean
10)Packing and delivery: 140SQM/ 40'HQ container for structure only and 90SQM/ 40'HQ container for structure with decorate materials.
11)Installation:the average is one worker one day install one SQM.
12)Installation guide:dispatch engineer to guide on site.

Design code:
(1)AISI S100 North American Specification for the Design of Cold Formed Steel Structural Members published by the American Iron and Steel Institute (AISI) in the United States.
(2)AS/NZS 4600 Australian/New Zealand Standard-Cold-formed steel structures jointly published by Standards Australia and Standards New Zealand.
(3)BS 5950-5 Structural use of steelwork in building-Part 5. Code of practice for design of cold formed thin gauge sections published by BSI in the UK.
(4)ENV1993-1-3 means Eurocode 3: Design of steel structures; Part 1.3: General rules, Supplementary rules for cold-formed thin gauge members.
Company Information
Deepblue Smarthouse was founded in 2009, a high-tech enterprise which integrated the ability of design, production, sales, transportation, installation and other services as a whole. We always committed to providing every family with a comfortable, safe and affordable home, and also can provide one-stop service for customers in this field. At present, we have completed many overseas real estate projects, large resort projects and so on. Our products have been exported to more than 60 countries and NGO. With 59 patents of invention and utility models, we have built more than 5,000 houses and won many awards in design and architecture
The DeepBlue Smarthouse world is one with advanced production equipment, managed by outstanding professionals, within a sound training environment. Together with our excellent corporate atmosphere we provide you with first-for our customers, that's our commitment to you.




Packaging & Shipping
Well packed export quality package ,shipped by 40hq.

|
|
4 Bedroom Modern Two-Storey Modular Home Light Steel Frame Prefab For Family Life Images |